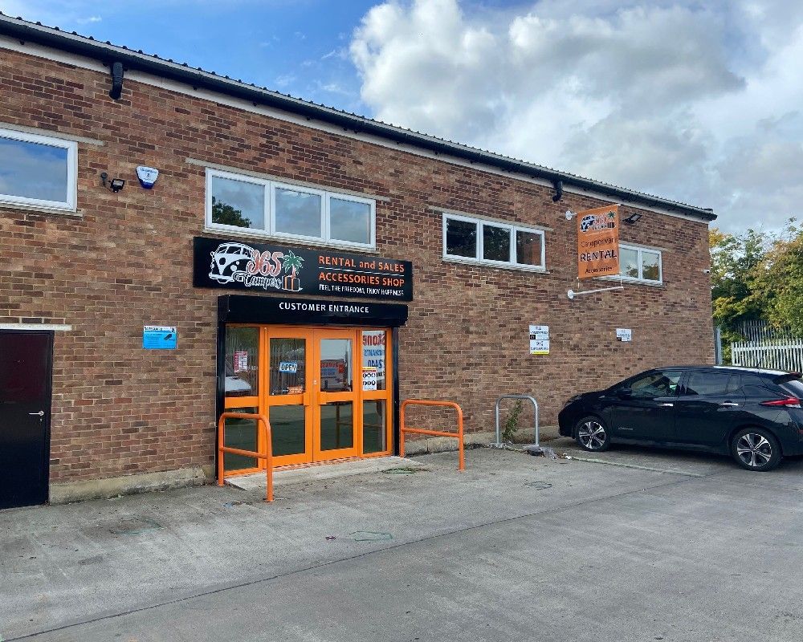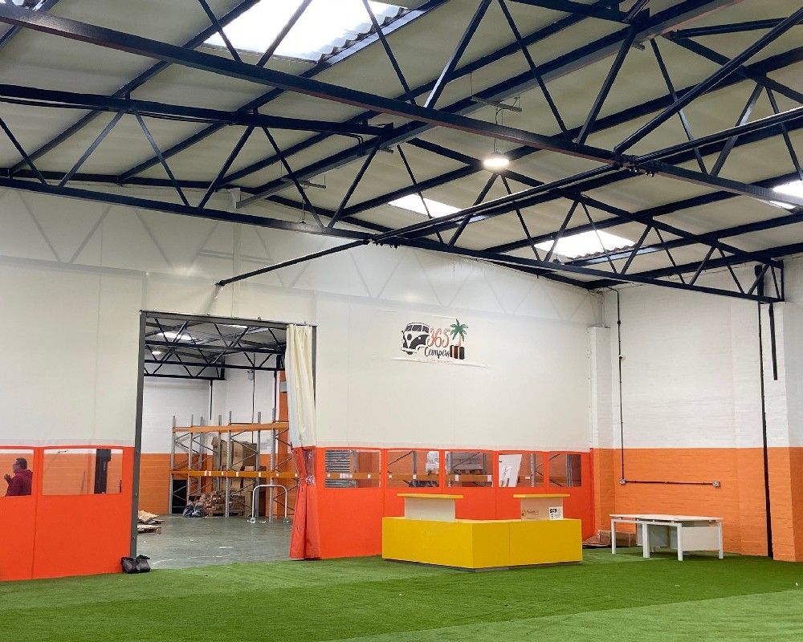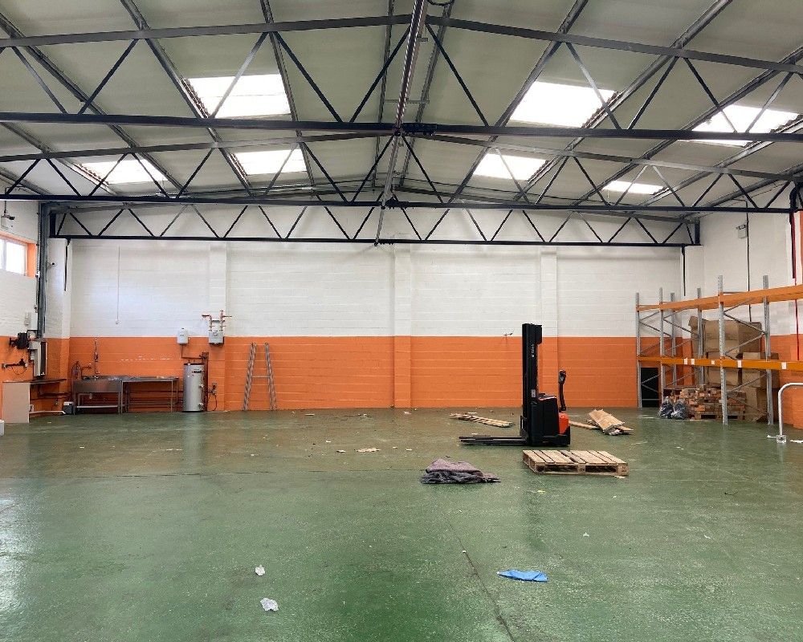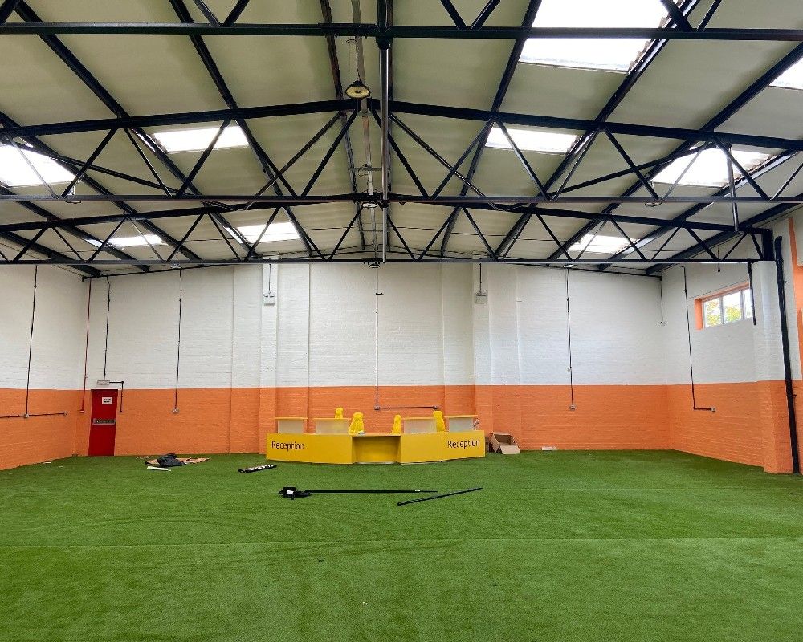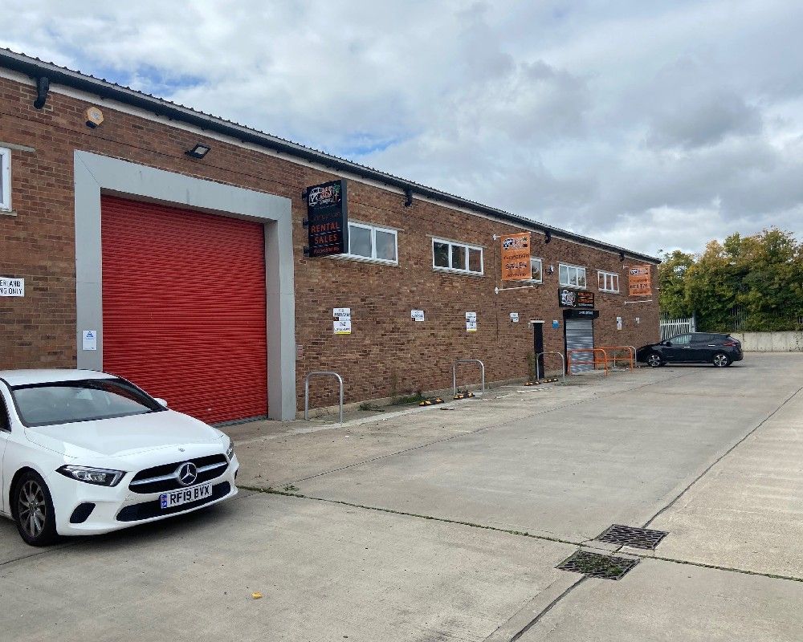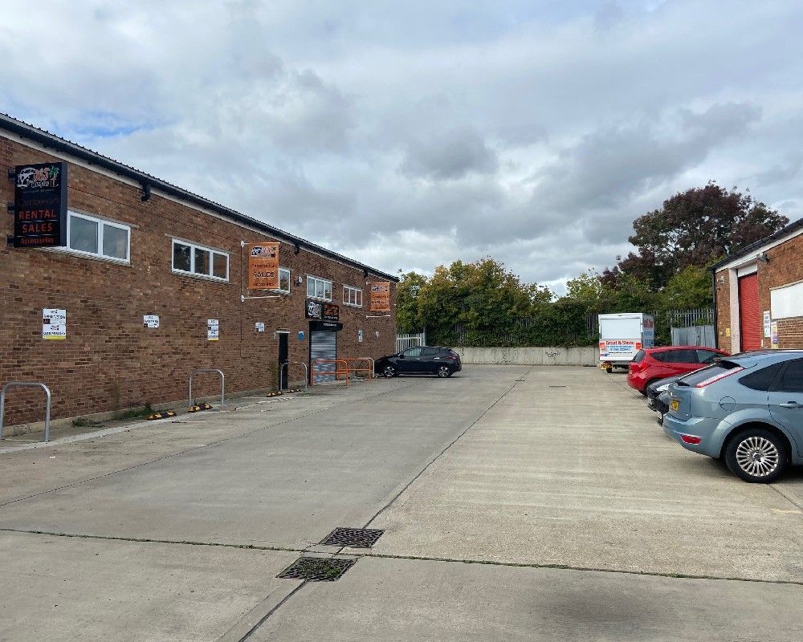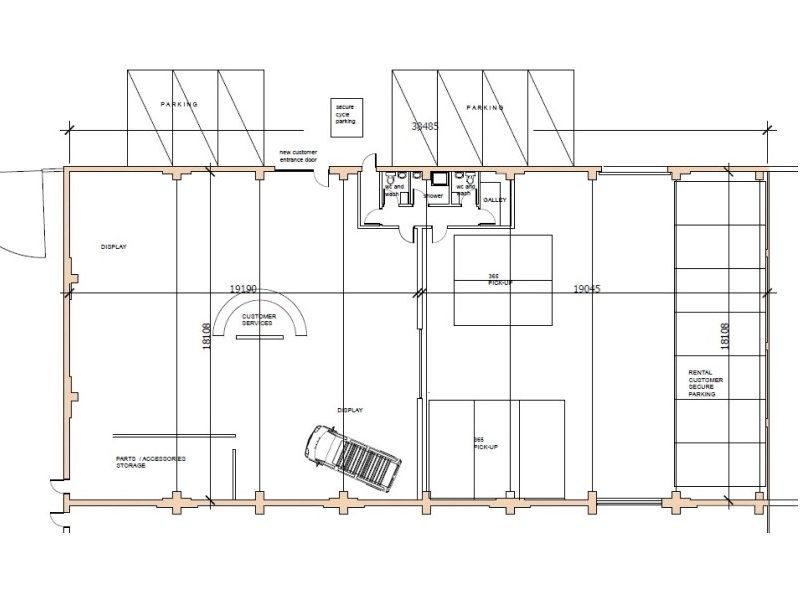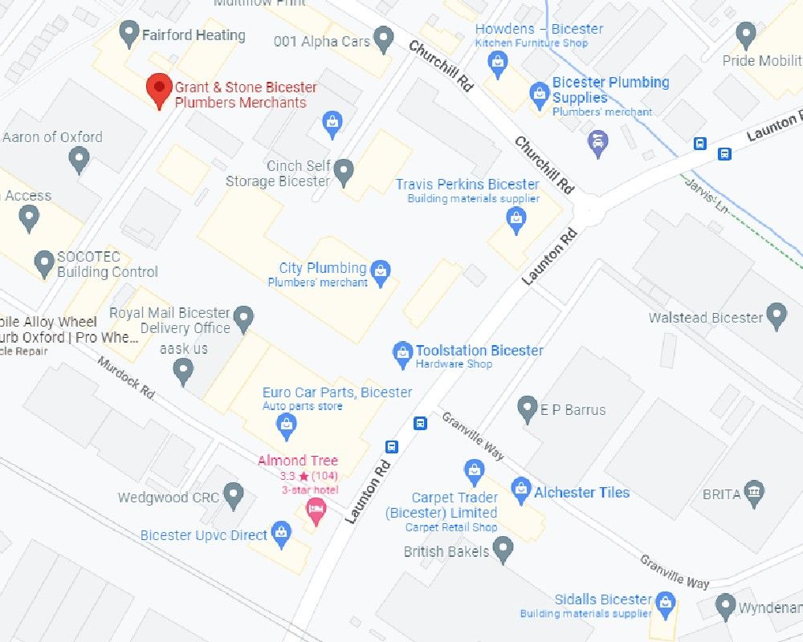INDUSTRIAL UNIT FOR LEASE
34B MURDOCK ROAD, BICESTER, OX26 4PP
The Property
The unit is on the Murdock Road, forming part of the established Launton Road industrial estate to the east of the town centre.
The property has the following features:
Open plan warehouse or showroom: 38.40 metres x 17.90 metres.
Floor Area (Gross Internal): 690 sq m / 7,440 sq ft
Eaves Height: 4.60 metres
Large loading Door: 4 metre height
Brand New Customer Entrance Doors with electric roller security shutter
Parking for 8 vehicles on the forecourt
Three phase electric
Double glazed windows
New LED lighting
Planning permission for installation of toilet facilities (at present there are no such facilities)
Accommodation:
| Floor Areas | Details | Square Feet |
|---|---|---|
Open plan warehouse or showroom | 38.40 meters x 17.90 meters | 125.90 ft x 58.72 ft |
Floor Area (Gross Internal) | 690 sq m | 7,440 sq ft |
Eaves Height | 4.60 meters | 15.09 ft |
Large loading Door | 4 meters height | 13.12 ft |
Location
Bicester is at the forefront of the UK’s growth plan with excellent infrastructure and land supply - enabling rapid expansion. The current population is 32,000 persons which by 2031 is set to increase to 50,000 (Cherwell District Council). The town has easy access to both Junction 9 and 10 of the M40 as well as to the A43 and A34. Bicester has two mainline railway stations providing a fast and reliable service via Chiltern Rail to London, Birmingham and Oxford. Bicester is also one of the stops on the route of East West Rail, which will link Oxford with Cambridge via Milton Keynes.
Pricing
£50,000 p.a. exclusive
SUITABLE FOR A VARIETY OF USES

Contact Neil Wild
01295 983 333
44 South Bar Street
Banbury
Oxon OX16 9AB
Email:

